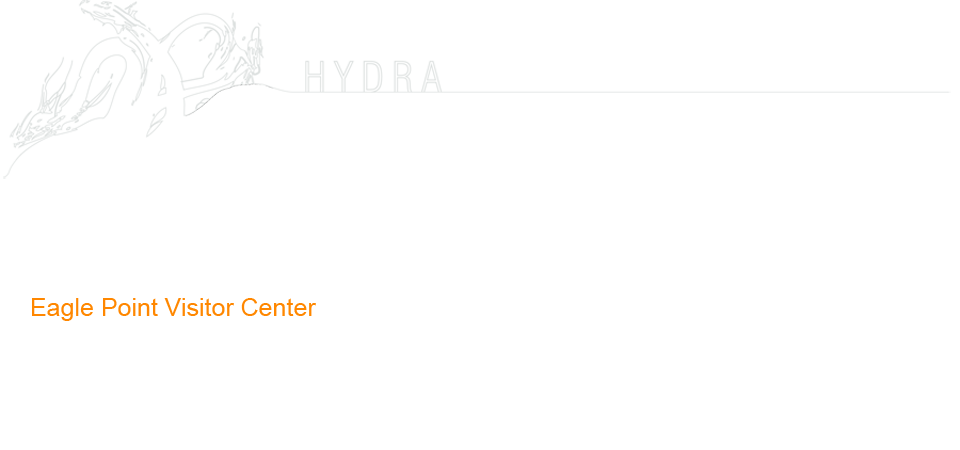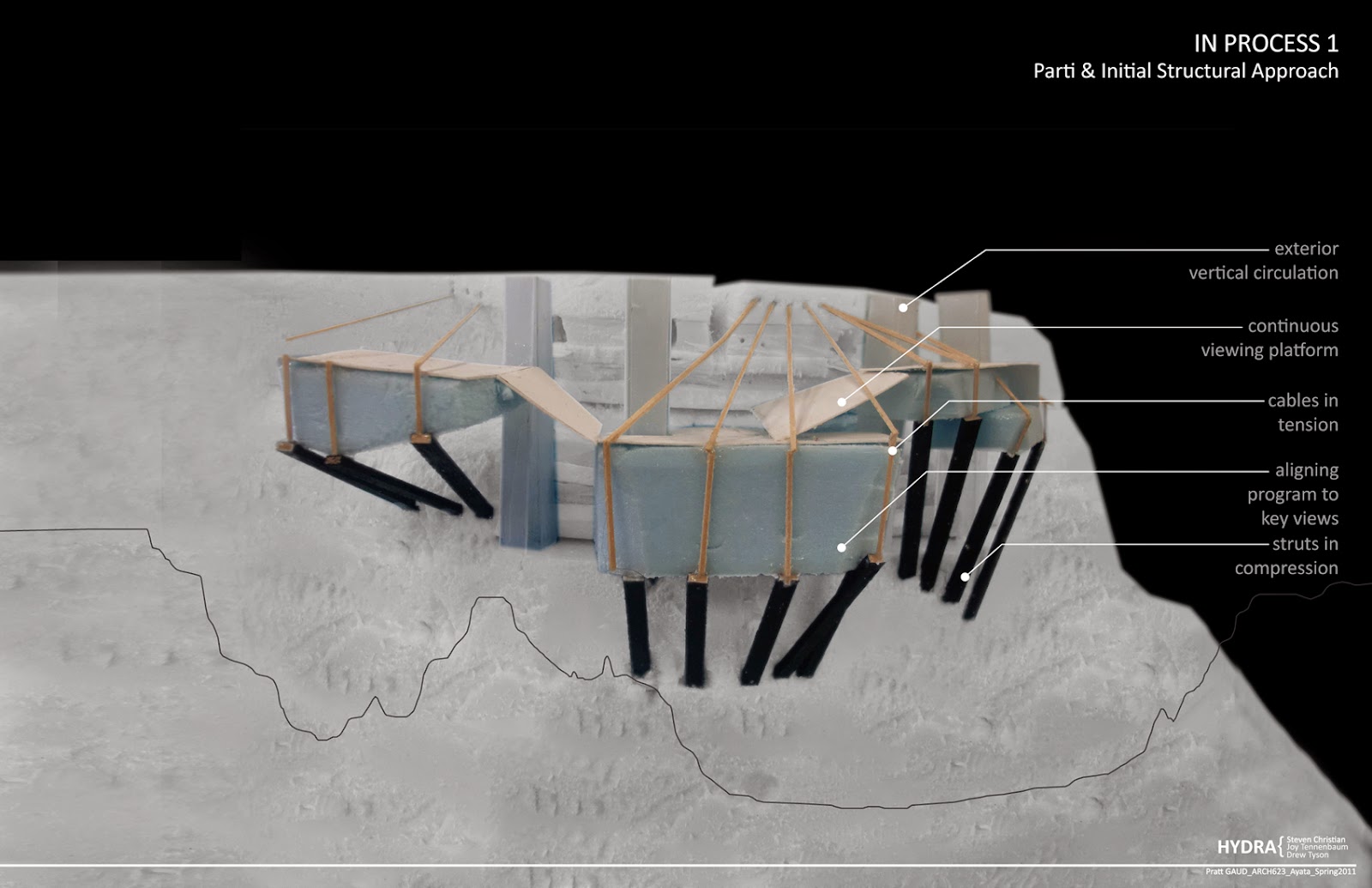A 13,000 sf visitor’s center to replace the existing skywalk in the Eagle’s Point region of the Grand Canyon. The project was part of a comprehensive studio where students worked in groups of three to bring the design to a level of completion that included detail drawings, material specifications, and structural and mechanical components. Our structural design implements a tensile cable net structure which was particularly challenging. Optimizing the design required multiple study models and iterative testing in physics-based digital simulation tools. We also consulted with professional engineers at Arup to ensure our project's structural integrity.
Building enclosure:
Digital Modeling in Rhino and Maya
Physical Model 3D printed
Tensile Net:
Form Finding and Structural Optimization in Kangaroo for Rhino
Parametric Scripting with Grasshopper for Rhino
Physical Model Hand Sewn
Rendering in V-ray for Rhino
[click on image to enlarge]
PROPOSED DESIGN
EXISTING SKYWALK
Physical Model 3D printed; Hand Sewn Cable Net
[click on image to enlarge]
.JPG)
CONSTRUCTION DETAILS
[click on image to enlarge]

[click on image to enlarge]
FORM FINDING STUDIES:
STUDY MODELS:
[click on image to enlarge]
[click on image to enlarge]




.JPG)

.JPG)


























